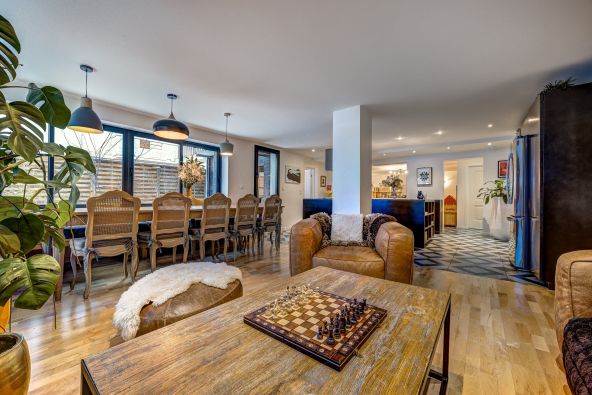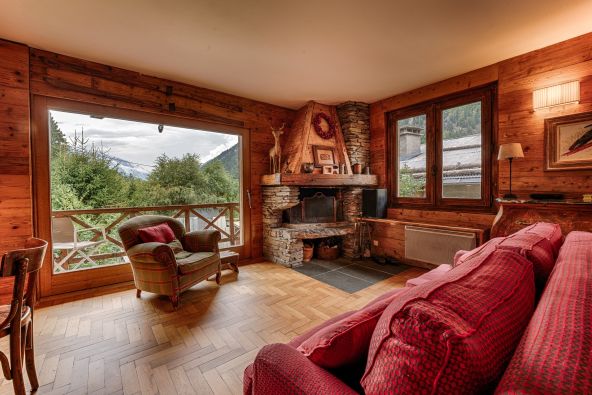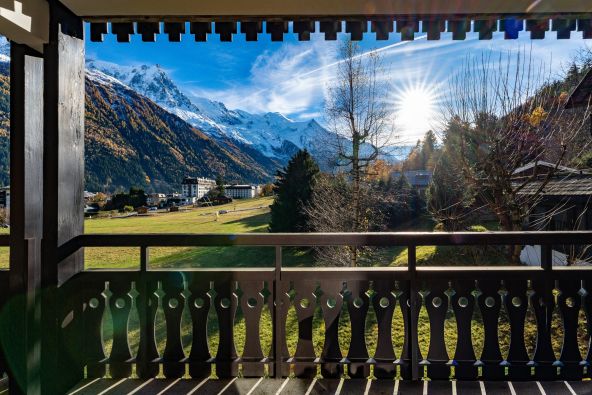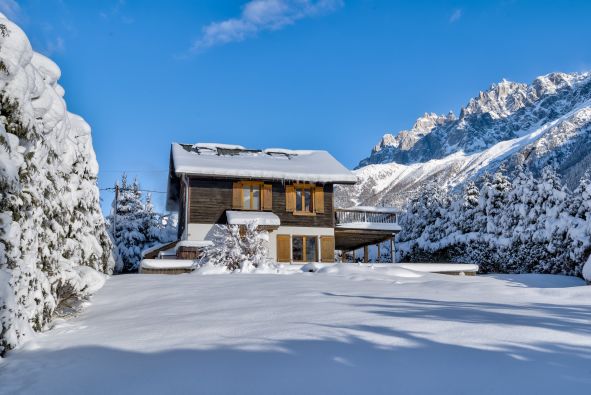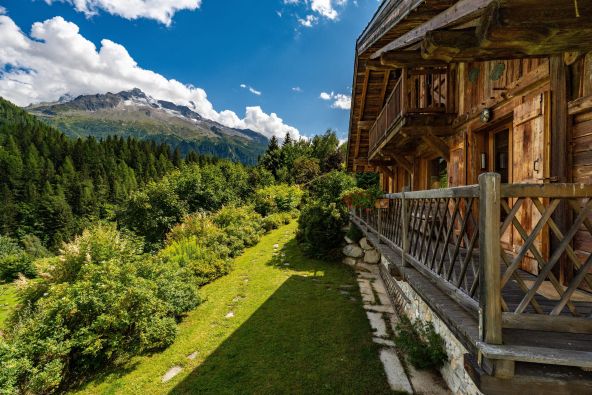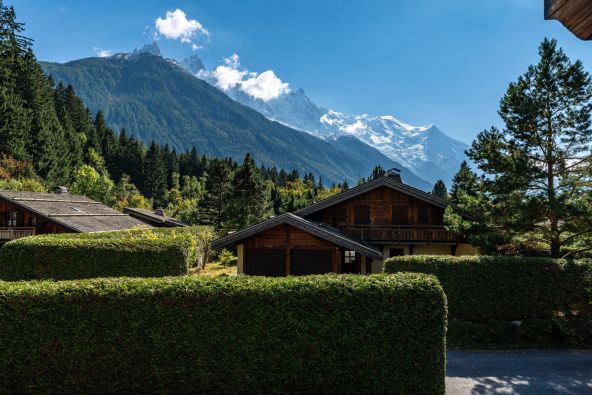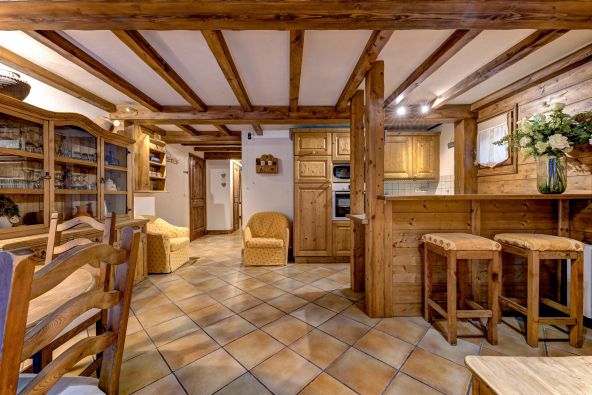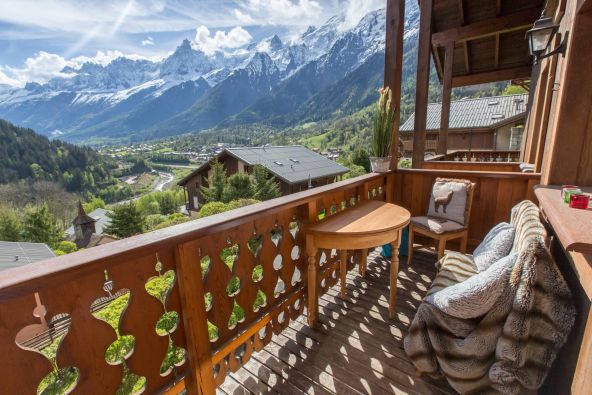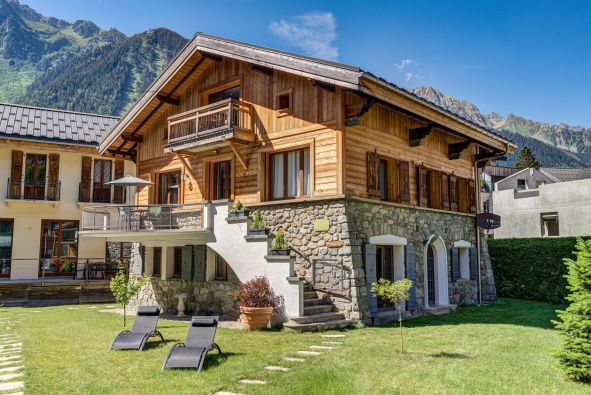Contact us
Send an email
- Home
- >
- Buy
Our luxury chalets in Chamonix
29
LuxuryProperties
Chamonix Sotheby’s International Realty, your expert in luxury real estate in the Chamonix Valley
Member of the Sotheby’s International Realty France-Monaco network, Chamonix Sotheby’s International Realty is your privileged partner to acquire an exclusive property in the valley.
Chamonix Mont-Blanc, Les Houches, Servoz, Vallorcine… with more than 15 years of experience in luxury real estate in Haute-Savoie, our experts know the specificities of the local real estate market perfectly to support you in your every need.
Buy your prestigious property in complete serenity, relying on the expertise and professionalism of Sotheby’s International Realty, the world leader in luxury real estate, operating in 81 countries.





